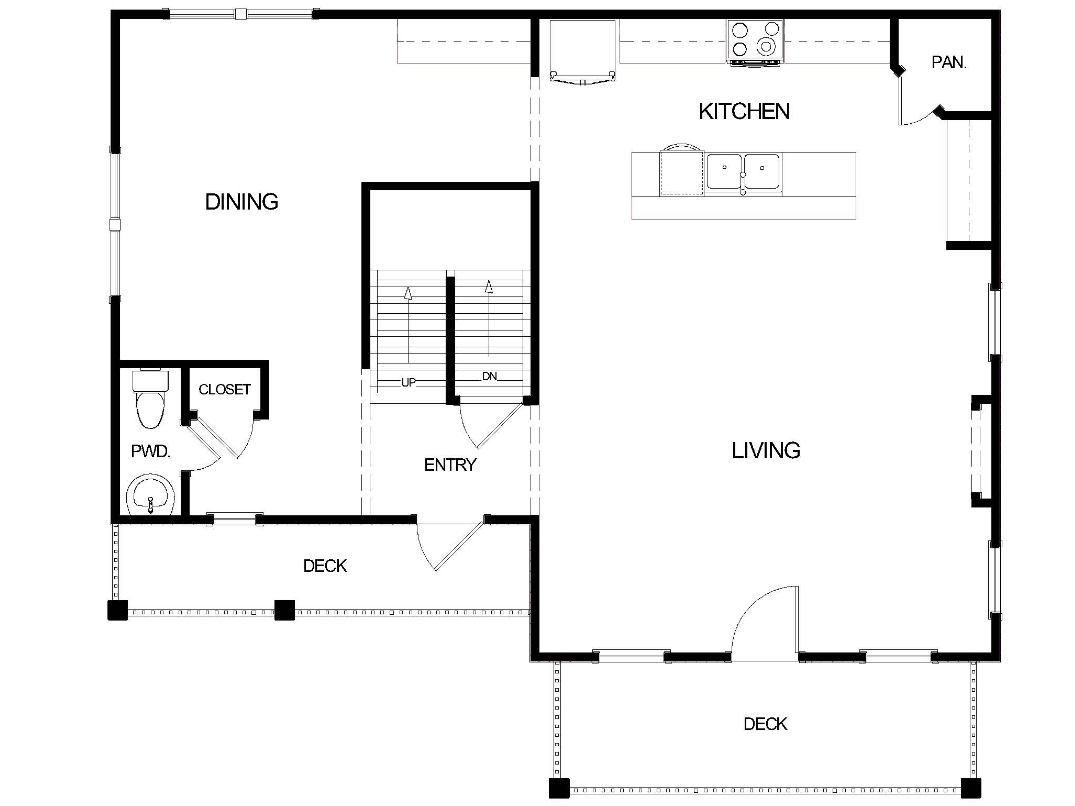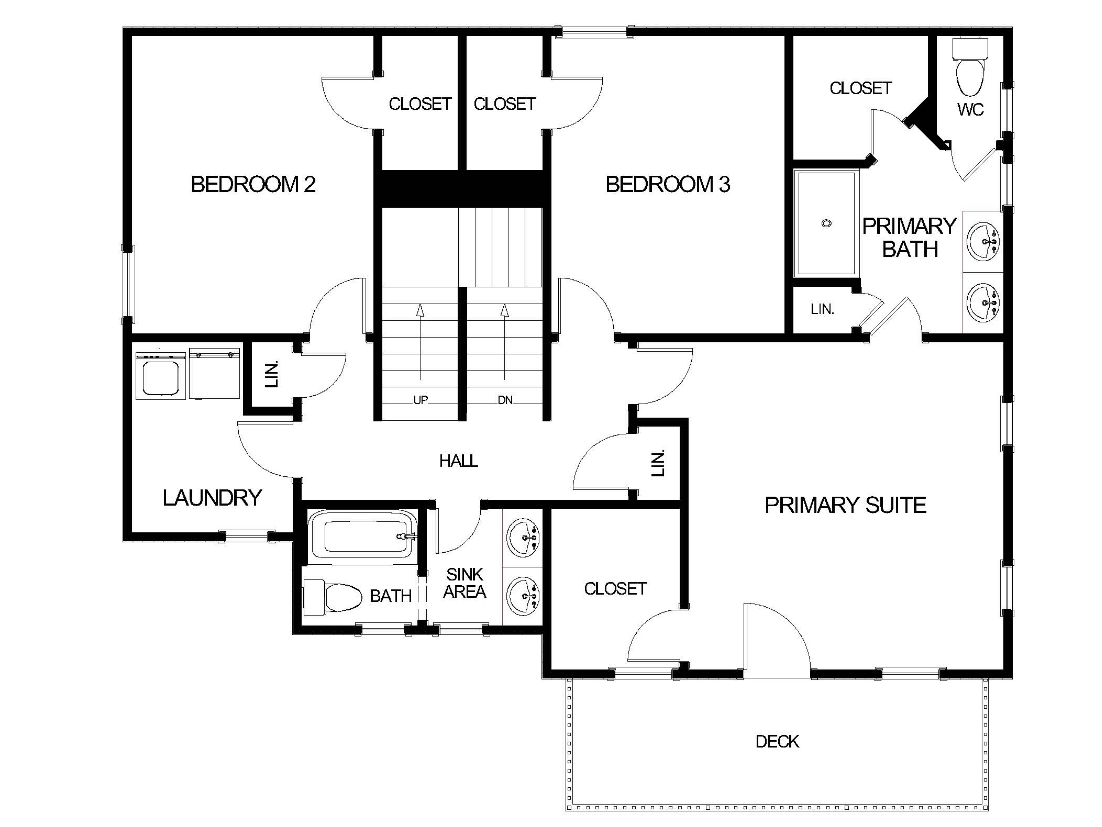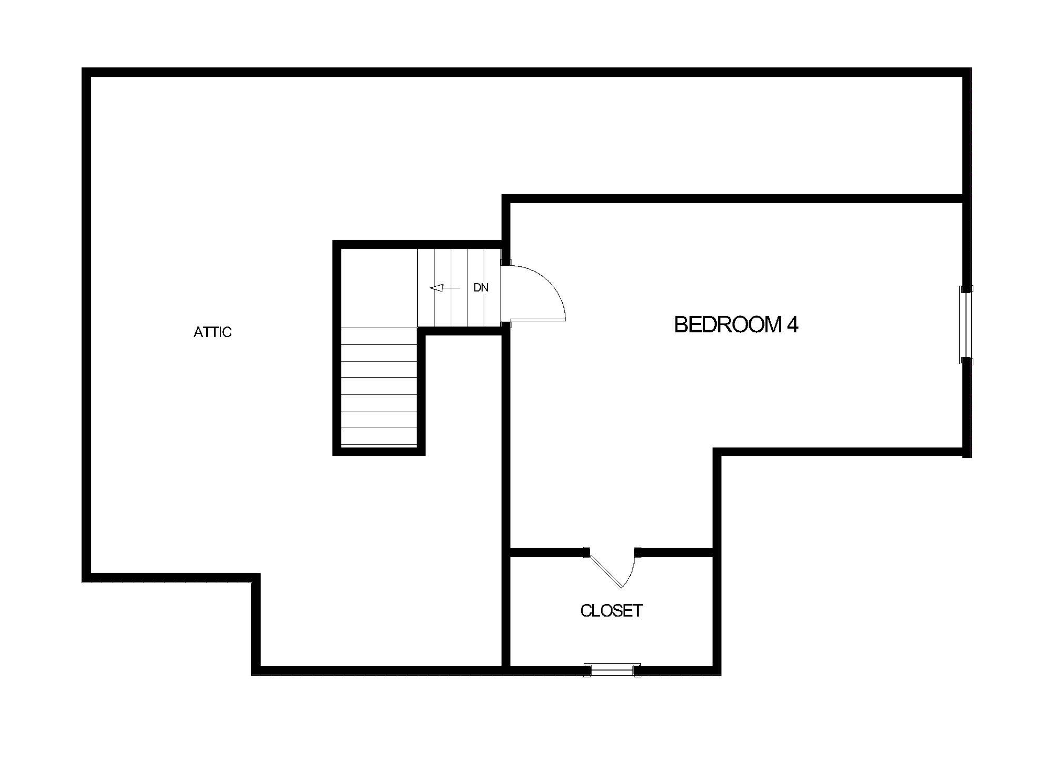The MacArthur II
4 bed
2.5 baths
2,342 square feet
2 car garage
No matter what model you choose all Cohen Residential model homes will feature:
Interior Features
- Luxury Vinyl Plank Throughout Downstairs
- 9’ Ceilings First Floor
- Recessed Lighting in Kitchen
- Fireplace with Custom Mantel and Stone Trim
- Finished Smooth or Knock Down Walls
- Custom Paint
- Crown Molding in Foyer and Flex Room
- Pre-Wired for Ceiling Fan in Family Room and Owner's Suite
- Garage Door Opener with Safety Infrared Motion Light and 2 Remotes
Exterior Features
- Premium Vinyl Siding
- 30 Year Architectural Roof Shingles
- Wrapped Exterior Trim and Vinyl Soffits
- Concrete Patio in Rear of Home
- Hose Connections Front and Rear
- GFI Waterproof Electric Outlet on Front and Rear
- Deadbolt Locks on All Entry Doors
- Front and Rear Gutters With Rain Barrel Water Retention System (Per Code - Norfolk)
Kitchen And Baths
- Center Island
- Large Pantry
- Stainless Steel Appliances Package (Radiant Smooth Top
Range, Dishwasher, Microwave)
- Pull Out Stainless Steel Kitchen Faucet
- Pantry Closet in Butler Pantry
- Double Bowl Undermount Stainless Steel Sink
- Custom Glass Shower Door in Owner's Suite
- Elongated Commodes
- Pedestal Sink in Powder Room
- Granite Countertops in Kitchen, Butler Pantry, Owner’s Suite, and Hall Bath
- Ceramic Tile Floor, Shower Walls, and Tub Surround in Owner’s Suite
- Double Bowl Vanity in Owner's Suite
Energy Saving Features
- Energy Efficient Heating System
- Low E Double Insulated Tilt-Out Maintenance Free Vinyl Windows and Screens
- Programmable Digital Thermostats
- Exterior Generator Plug (Per Code - Norfolk)







